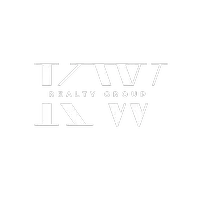$512,500
$519,900
1.4%For more information regarding the value of a property, please contact us for a free consultation.
13845 Nansemond DR Carmel, IN 46032
4 Beds
4 Baths
3,394 SqFt
Key Details
Sold Price $512,500
Property Type Single Family Home
Sub Type Single Family Residence
Listing Status Sold
Purchase Type For Sale
Square Footage 3,394 sqft
Price per Sqft $151
Subdivision Village Of Mt Carmel
MLS Listing ID 22053723
Sold Date 09/19/25
Bedrooms 4
Full Baths 3
Half Baths 1
HOA Fees $27/ann
HOA Y/N Yes
Year Built 1979
Tax Year 2024
Lot Size 0.420 Acres
Acres 0.42
Property Sub-Type Single Family Residence
Property Description
Welcome to the Ideal Family Home in the Heart of the Village of Mt. Carmel Tucked into one of Carmel's most beloved neighborhoods with community pool access, this fully remodeled 4-bedroom, 3.5-bath home offers the perfect balance of family comfort, modern updates, and unbeatable convenience. Designed for a family that loves outdoor fun, entertaining, and staying close to schools, parks, and shops-this one checks all the boxes. Step inside and you'll immediately notice the fresh, neutral paint and brand-new flooring that flows throughout the entire home, creating a clean and welcoming atmosphere. The open-concept main level is ideal for hosting gatherings or simply keeping an eye on the kids while you cook. The heart of the living space is the warm, wood-burning fireplace, perfect for family movie nights or curling up with a good book on a chilly evening. Upstairs, you'll be welcomed by a wide staircase and plush new carpeting, making move-in a breeze. All four bedrooms are generously sized, giving everyone in the family their own space. The oversized primary suite offers a peaceful retreat, featuring an updated ensuite bathroom with stylish finishes and a walk-in closet perfect for staying organized. The fully finished basement expands your living space with gorgeous ceramic "wood-look" tile throughout. This level includes a second family or rec room, complete with a built-in bar and pool table area-ideal for entertaining guests or hosting birthday parties. An additional enclosed room with French doors makes for a quiet and productive home office, craft room, or homework space. Outside, the fully fenced backyard offers a private oasis of shade and fun. Mature trees surround a freshly power-washed 500 sq ft deck-perfect for grilling out, hosting summer dinners, or letting the kids run wild in the yard. Homes with this much character, space, and location rarely hit the market. Don't miss your chance-schedule your tour today!
Location
State IN
County Hamilton
Rooms
Basement Finished, Finished Ceiling, Finished Walls, Full, Storage Space
Kitchen Kitchen Updated
Interior
Interior Features Built-in Features, Walk-In Closet(s), Wood Work Stained, Wet Bar
Heating Heat Pump
Cooling Central Air
Fireplaces Number 1
Fireplaces Type Gas Log
Equipment Sump Pump
Fireplace Y
Appliance Dishwasher, Dryer, Disposal, Gas Water Heater, Exhaust Fan, MicroHood, Electric Oven, Refrigerator, Washer, Water Heater, Water Softener Owned
Exterior
Garage Spaces 2.0
Building
Story Two
Foundation Concrete Perimeter
Water Private
Architectural Style Traditional
Structure Type Brick,Cedar
New Construction false
Schools
School District Carmel Clay Schools
Others
HOA Fee Include Association Home Owners,Clubhouse,Entrance Common,Maintenance,ParkPlayground,Management,Tennis Court(s)
Ownership Mandatory Fee
Read Less
Want to know what your home might be worth? Contact us for a FREE valuation!

Our team is ready to help you sell your home for the highest possible price ASAP

© 2025 Listings courtesy of MIBOR as distributed by MLS GRID. All Rights Reserved.

Krystle Walker, Realtor






