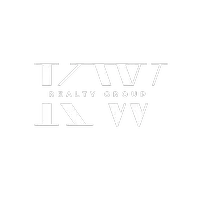$644,750
$644,750
For more information regarding the value of a property, please contact us for a free consultation.
14367 Coyote Rdg DR Noblesville, IN 46060
5 Beds
5 Baths
4,512 SqFt
Key Details
Sold Price $644,750
Property Type Single Family Home
Sub Type Single Family Residence
Listing Status Sold
Purchase Type For Sale
Square Footage 4,512 sqft
Price per Sqft $142
Subdivision Marilyn Woods
MLS Listing ID 22059550
Sold Date 08/14/25
Bedrooms 5
Full Baths 4
Half Baths 1
HOA Fees $45/ann
HOA Y/N Yes
Year Built 2025
Tax Year 2025
Lot Size 7,840 Sqft
Acres 0.18
Property Sub-Type Single Family Residence
Property Description
The Sandborn by David Weekley offers an open-concept family and dining spaces showcase our LifeDesignSM refinements that grant this floor plan exceptional style and livability. Prepare, present and enjoy your culinary masterpieces on the kitchen's center island overlooking the open gathering spaces. Pamper yourself in the spa-inspired Owner's Bath and explore the wardrobe potential of the large walk-in closet before retiring to the lovely Owner's Retreat. Privacy and personality make each upstairs bedroom a great place to thrive. A study and upstairs retreat create additional gathering spaces or individual offices.
Location
State IN
County Hamilton
Rooms
Basement Ceiling - 9+ feet, Egress Window(s), Partially Finished
Main Level Bedrooms 1
Interior
Interior Features Breakfast Bar, High Ceilings, Kitchen Island, Entrance Foyer, Hi-Speed Internet Availbl, Eat-in Kitchen, Wired for Data, Pantry, Smart Thermostat, Walk-In Closet(s), WoodWorkStain/Painted
Heating Forced Air
Cooling Central Air
Equipment Smoke Alarm, Sump Pump Dual
Fireplace N
Appliance Electric Cooktop, Dishwasher, ENERGY STAR Qualified Appliances, Disposal, Gas Water Heater, Microwave, Oven, Range Hood, Refrigerator
Exterior
Garage Spaces 3.0
Building
Story Two
Foundation Concrete Perimeter
Water Public
Architectural Style Craftsman
Structure Type Brick,Cement Siding
New Construction true
Schools
Elementary Schools Harrison Parkway Elementary School
High Schools Fishers High School
School District Hamilton Southeastern Schools
Others
Ownership Mandatory Fee
Read Less
Want to know what your home might be worth? Contact us for a FREE valuation!

Our team is ready to help you sell your home for the highest possible price ASAP

© 2025 Listings courtesy of MIBOR as distributed by MLS GRID. All Rights Reserved.

Krystle Walker, Realtor






