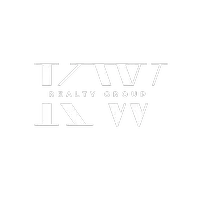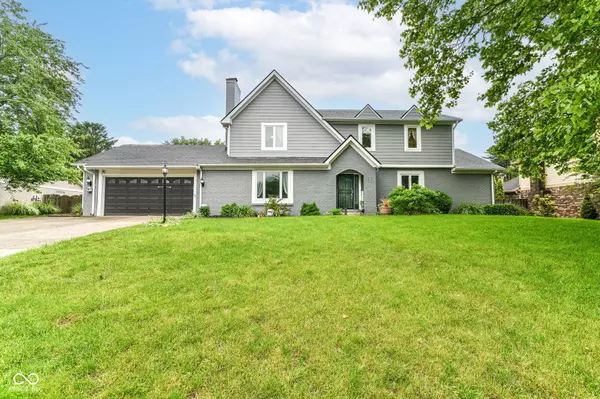$535,000
$565,000
5.3%For more information regarding the value of a property, please contact us for a free consultation.
164 Wellington Pkwy Noblesville, IN 46060
4 Beds
4 Baths
3,033 SqFt
Key Details
Sold Price $535,000
Property Type Single Family Home
Sub Type Single Family Residence
Listing Status Sold
Purchase Type For Sale
Square Footage 3,033 sqft
Price per Sqft $176
Subdivision Wellington Northeast
MLS Listing ID 22042637
Sold Date 07/30/25
Bedrooms 4
Full Baths 3
Half Baths 1
HOA Fees $41/ann
HOA Y/N Yes
Year Built 1980
Tax Year 2024
Lot Size 0.420 Acres
Acres 0.42
Property Sub-Type Single Family Residence
Property Description
Do you love a fabulous outdoor space? How about a sparkling inground pool with a pool house and bar? Large fenced lot with mature trees. Large 4-bedroom/3.5- bathroom house with durable Hardy board siding and brick. You can find all that and more here in this beautiful home in always popular Wellington Northeast. You will enjoy sunny days in the inviting Sun Room with a view of the tranquil backyard and can warm up on chilly nights near the fireplace. The bright Kitchen has white cabinets, granite counters, tiled backsplash and newer appliances. There are 2 large living spaces perfect for gatherings or for working from home as well as a finished basement with retreat-like space. The main level boasts a flex space with a lovely updated full bath. The Primary Suite is extra-large and includes a nicely updated bath with furniture-look vanity and double sinks. A large shower and a true walk-in closet complete the suite. 3 additional BRs are generously sized with plenty of closet space. Garage is deep and spacious with two bump-outs. The neighborhood has a low HOA fee and includes 2 pools, 3 playgrounds, tennis/pickleball courts, parks, walking paths and trails
Location
State IN
County Hamilton
Rooms
Basement Finished
Kitchen Kitchen Updated
Interior
Interior Features Built-in Features, Entrance Foyer, Handicap Accessible Interior, Hi-Speed Internet Availbl, Eat-in Kitchen, Walk-In Closet(s), Wood Work Painted
Heating Forced Air, Natural Gas
Cooling Central Air
Fireplaces Number 1
Fireplaces Type Family Room
Equipment Smoke Alarm, Sump Pump
Fireplace Y
Appliance Dishwasher, Disposal, Gas Water Heater, Microwave, Electric Oven, Refrigerator
Exterior
Exterior Feature Fire Pit, Storage Shed
Garage Spaces 2.0
Utilities Available Cable Available, Electricity Connected, Natural Gas Connected, Sewer Connected, Water Connected
Building
Story Two
Foundation Concrete Perimeter, Crawl Space
Water Public
Architectural Style Traditional
Structure Type Brick,Wood Siding
New Construction false
Schools
Elementary Schools Stony Creek Elementary School
Middle Schools Noblesville East Middle School
High Schools Noblesville High School
School District Noblesville Schools
Others
HOA Fee Include Association Home Owners,Entrance Common,Maintenance,ParkPlayground,Tennis Court(s)
Ownership Mandatory Fee
Read Less
Want to know what your home might be worth? Contact us for a FREE valuation!

Our team is ready to help you sell your home for the highest possible price ASAP

© 2025 Listings courtesy of MIBOR as distributed by MLS GRID. All Rights Reserved.
Krystle Walker, Realtor






