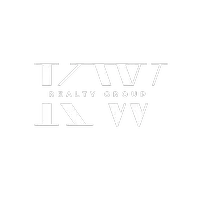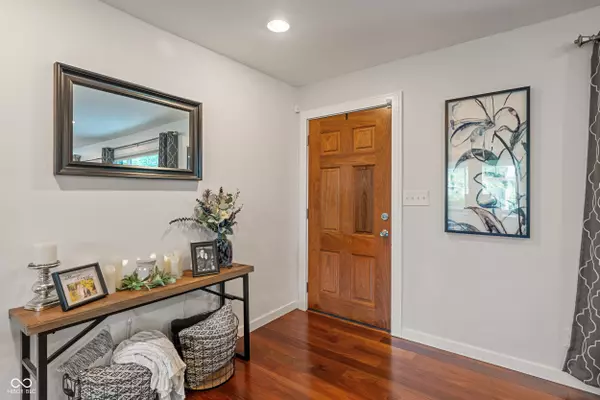$300,000
$300,000
For more information regarding the value of a property, please contact us for a free consultation.
4350 Sylvan RD Indianapolis, IN 46228
3 Beds
3 Baths
1,488 SqFt
Key Details
Sold Price $300,000
Property Type Single Family Home
Sub Type Single Family Residence
Listing Status Sold
Purchase Type For Sale
Square Footage 1,488 sqft
Price per Sqft $201
Subdivision Northern Estates
MLS Listing ID 22044251
Sold Date 07/28/25
Bedrooms 3
Full Baths 2
Half Baths 1
HOA Y/N No
Year Built 1961
Tax Year 2024
Lot Size 0.450 Acres
Acres 0.45
Property Sub-Type Single Family Residence
Property Description
Discover comfort and style in this stunning 3-bedroom, 2.5-bath ranch home, offering 1,488 square feet of thoughtfully updated living space. Situated on a large grassy lot with an abundance of mature trees, this property provides the perfect blend of privacy, space, and natural beauty-all in the desirable Northern Estate neighborhood. Inside, the home has been fully updated to feature modern finishes throughout. Enjoy gleaming hardwood floors, recessed lighting, and a bright open-concept layout that seamlessly connects the living room and kitchen-perfect for both entertaining and everyday living. The kitchen is a true standout, boasting granite countertops, contemporary cabinetry, and ample workspace. The spacious primary suite includes a private bath, while two additional bedrooms, a second full bath, and a dedicated office offer flexibility for family or guests. A convenient half bath and updated fixtures throughout complete the interior. Step outside to enjoy a peaceful yard with mature trees, and room to relax, garden, or host summer barbecues. Don't miss this move-in-ready gem in one of the area's most established and desirable communities. Schedule your private showing today!
Location
State IN
County Marion
Rooms
Main Level Bedrooms 3
Interior
Interior Features Hardwood Floors, Hi-Speed Internet Availbl, Eat-in Kitchen, Smart Thermostat
Heating Forced Air, Electric, Natural Gas
Cooling Central Air
Fireplaces Number 1
Fireplaces Type Living Room
Equipment Smoke Alarm
Fireplace Y
Appliance Dishwasher, Dryer, Gas Water Heater, Microwave, Electric Oven, Refrigerator, Washer
Exterior
Exterior Feature Storage Shed
Garage Spaces 2.0
View Y/N false
Building
Story One
Foundation Block
Water Public
Architectural Style Ranch
Structure Type Brick
New Construction false
Schools
Elementary Schools Crooked Creek Elementary School
Middle Schools Westlane Middle School
High Schools North Central High School
School District Msd Washington Township
Read Less
Want to know what your home might be worth? Contact us for a FREE valuation!

Our team is ready to help you sell your home for the highest possible price ASAP

© 2025 Listings courtesy of MIBOR as distributed by MLS GRID. All Rights Reserved.
Krystle Walker, Realtor






