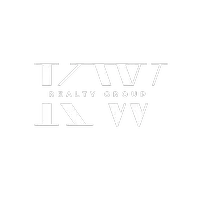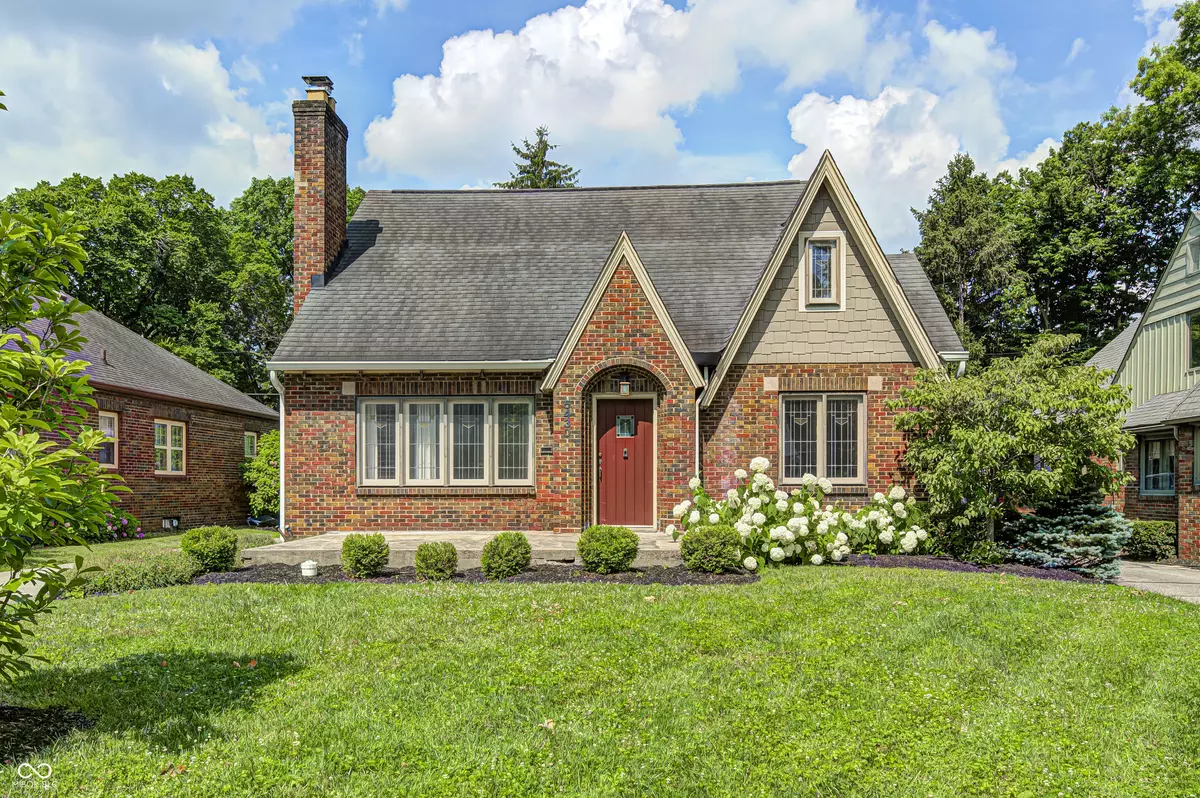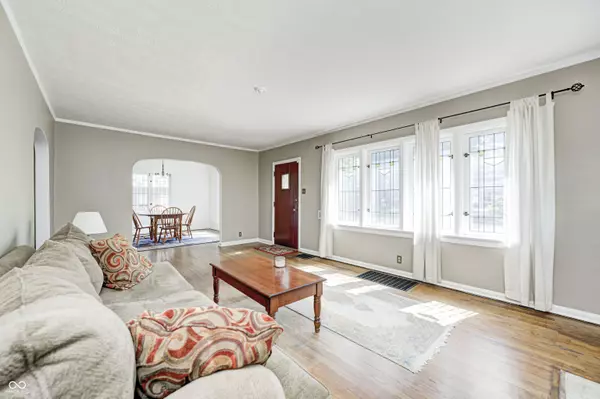$423,234
$449,000
5.7%For more information regarding the value of a property, please contact us for a free consultation.
5430 N Kenwood AVE Indianapolis, IN 46208
3 Beds
2 Baths
2,958 SqFt
Key Details
Sold Price $423,234
Property Type Single Family Home
Sub Type Single Family Residence
Listing Status Sold
Purchase Type For Sale
Square Footage 2,958 sqft
Price per Sqft $143
Subdivision North Butler Terrace
MLS Listing ID 22046716
Sold Date 07/25/25
Bedrooms 3
Full Baths 1
Half Baths 1
HOA Y/N No
Year Built 1937
Tax Year 2025
Lot Size 6,969 Sqft
Acres 0.16
Property Sub-Type Single Family Residence
Property Description
Step into timeless charm with this classic 1930's English Tudor style home, perfectly situated on a quiet block in the heart of Butler Tarkington. Walk to your favorite coffee shop or the nearby trail along the Canal. This home features beautifully preserved leaded glass windows that fill each room with soft natural light. A stately stone fireplace anchors the living room, offering a warm and inviting focal point and there are original hardwood floors throughout. There are three large bedrooms, one of them on the main level that makes a great home office. The galley kitchen has been tastefully updated and has a cozy breakfast nook. Next is a large dining room with windows on both sides. The primary bedroom with a large walk-in closet and a third bedroom are on the upper level. The full, unfinished basement features a 2nd fireplace that could be the centerpiece of a future family room. In the backyard you will find a private patio, a newly constructed 2-car garage a extra space for enjoyment thanks to an oversized lot that measures 50'x140'. Newer mechanicals incl. HVAC system (2022) and sanitary sewer line (2023).
Location
State IN
County Marion
Rooms
Basement Daylight, Unfinished
Main Level Bedrooms 1
Kitchen Kitchen Galley
Interior
Interior Features Attic Access
Heating Forced Air, Natural Gas
Cooling Central Air
Fireplaces Number 2
Fireplaces Type Basement, Living Room
Fireplace Y
Appliance Dishwasher, Dryer, Disposal, Microwave, Electric Oven, Refrigerator, Washer
Exterior
Exterior Feature Not Applicable
Garage Spaces 2.0
View Y/N false
Building
Story One and One Half
Foundation Block
Water Public
Architectural Style Tudor
Structure Type Brick,Cement Siding
New Construction false
Schools
School District Indianapolis Public Schools
Read Less
Want to know what your home might be worth? Contact us for a FREE valuation!

Our team is ready to help you sell your home for the highest possible price ASAP

© 2025 Listings courtesy of MIBOR as distributed by MLS GRID. All Rights Reserved.
Krystle Walker, Realtor






