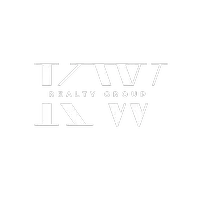$368,000
$375,000
1.9%For more information regarding the value of a property, please contact us for a free consultation.
17149 Futch WAY Westfield, IN 46074
5 Beds
3 Baths
2,508 SqFt
Key Details
Sold Price $368,000
Property Type Single Family Home
Sub Type Single Family Residence
Listing Status Sold
Purchase Type For Sale
Square Footage 2,508 sqft
Price per Sqft $146
Subdivision Carey Commons
MLS Listing ID 22013473
Sold Date 02/25/25
Bedrooms 5
Full Baths 2
Half Baths 1
HOA Fees $21/ann
HOA Y/N Yes
Year Built 1999
Tax Year 2023
Lot Size 7,840 Sqft
Acres 0.18
Property Sub-Type Single Family Residence
Property Description
This 5 bed, 2.5 bath home has an awesome Westfield location: close to SR 32, adjacent to Simon Moon Park, and quick access to the downtown area! The kitchen has an eat in area large enough for a full size table. It even has a chalkboard wall that is magnetized! This leads into a nice open family room. Divided by a half way, the second area of the space is currently being used as a formal dining room. But with its' adorable window seat (which opens for storage) and built ins - this room could have multiple uses! All 5 bedrooms are upstairs, and are situated off an open landing and hallway. The primary suite is very spacious, with a large attached bathroom and closet. The expansive backyard has a privacy fence, firepit, and open patio area. Most major mechanicals and appliances are less than 8 years old: HVAC 2020, Kitchen Appliances 2020, Fence 2019, Water Heater 2018, Roof 2016, Gutters 2019, Water Softener 2021, Washer 2020, Amazon Smart Home Thermostat 2020, new Garage Door Opener 2024, and all new smoke detectors 2025.
Location
State IN
County Hamilton
Interior
Interior Features Attic Access, Breakfast Bar, Built In Book Shelves, Center Island, Entrance Foyer, Paddle Fan, Hi-Speed Internet Availbl, Eat-in Kitchen, Pantry, Programmable Thermostat, Windows Vinyl
Heating Forced Air, Gas
Cooling Central Electric
Equipment Smoke Alarm
Fireplace Y
Appliance Dishwasher, Disposal, Gas Water Heater, MicroHood, Gas Oven, Refrigerator, Washer, Water Softener Owned
Exterior
Exterior Feature Outdoor Fire Pit
Garage Spaces 2.0
Utilities Available Cable Connected, Electricity Connected, Gas, Sewer Connected, Water Connected
View Y/N false
Building
Story Two
Foundation Slab
Water Municipal/City
Architectural Style TraditonalAmerican
Structure Type Vinyl Siding
New Construction false
Schools
Elementary Schools Washington Woods Elementary School
Middle Schools Westfield Middle School
High Schools Westfield High School
School District Westfield-Washington Schools
Others
HOA Fee Include Association Home Owners,Entrance Common,Insurance,Maintenance
Ownership Mandatory Fee
Read Less
Want to know what your home might be worth? Contact us for a FREE valuation!

Our team is ready to help you sell your home for the highest possible price ASAP

© 2025 Listings courtesy of MIBOR as distributed by MLS GRID. All Rights Reserved.
Krystle Walker, Realtor






