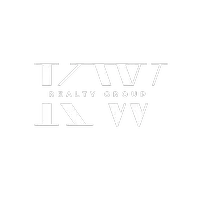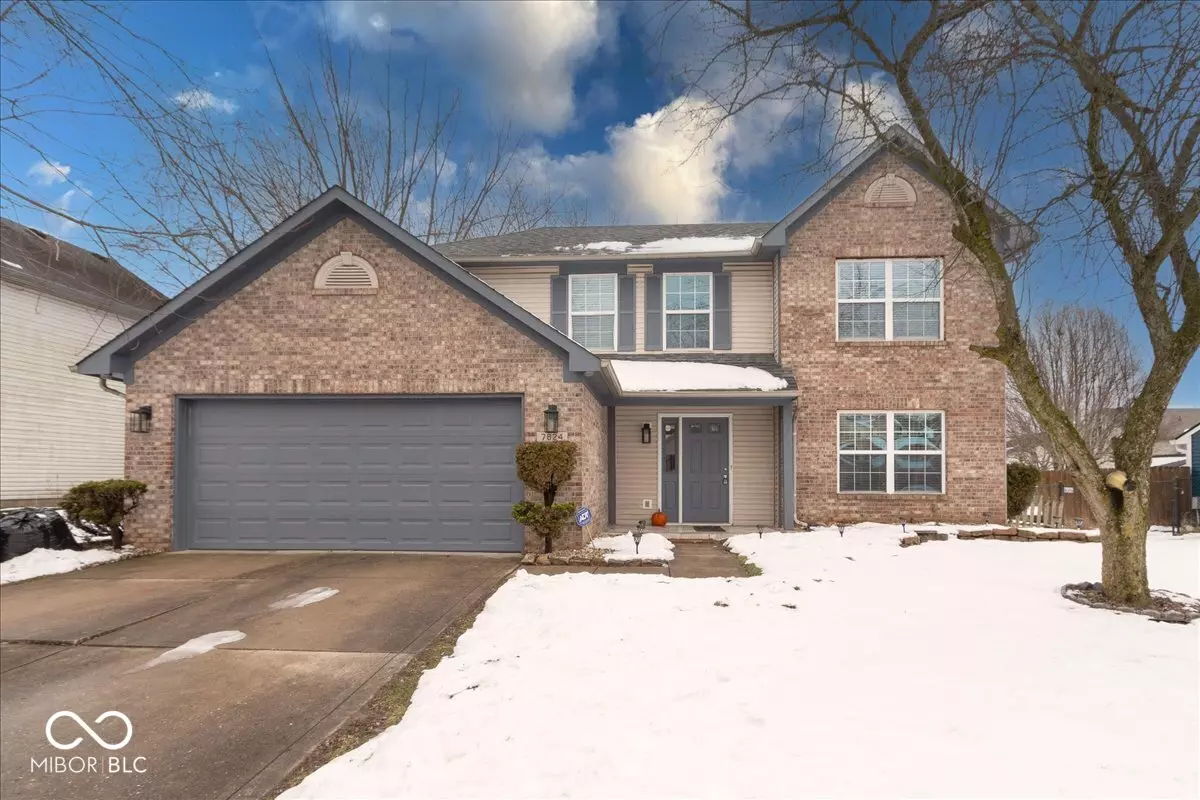$300,000
$299,000
0.3%For more information regarding the value of a property, please contact us for a free consultation.
7824 Rosebush DR Indianapolis, IN 46237
3 Beds
3 Baths
1,916 SqFt
Key Details
Sold Price $300,000
Property Type Single Family Home
Sub Type Single Family Residence
Listing Status Sold
Purchase Type For Sale
Square Footage 1,916 sqft
Price per Sqft $156
Subdivision Franklin Meadows
MLS Listing ID 22018507
Sold Date 02/20/25
Bedrooms 3
Full Baths 2
Half Baths 1
HOA Fees $14/ann
HOA Y/N Yes
Year Built 1995
Tax Year 2023
Lot Size 10,454 Sqft
Acres 0.24
Property Sub-Type Single Family Residence
Property Description
Welcome to the very well maintained 3 bed/2.5 bath home located in Franklin Township that offers a generous 1916 SF of well-designed living space. This home offers an open concept with a cozy family room that has a wood burning fire place. This home has been completely updated with new cabinets, granite countertops, appliances, new roof, new lighting, new carpet, new updated baths, fresh paint, new landscape, new blinds, new garage door, new laminate, and much more. The backyard has a mini barn and is fully fenced. This home is move-in ready! Come out an see this beauty today!
Location
State IN
County Marion
Rooms
Kitchen Kitchen Some Updates
Interior
Interior Features Attic Access, Bath Sinks Double Main, Walk-in Closet(s)
Heating Electric, Forced Air
Cooling Central Electric
Fireplaces Number 1
Fireplaces Type Family Room, Woodburning Fireplce
Fireplace Y
Appliance Dishwasher, Electric Water Heater, MicroHood, Electric Oven, Refrigerator
Exterior
Exterior Feature Barn Mini
Garage Spaces 2.0
Utilities Available Cable Available, Electricity Connected, Sewer Connected, Water Connected
View Y/N false
Building
Story Two
Foundation Slab
Water Municipal/City
Architectural Style TraditonalAmerican
Structure Type Vinyl With Brick
New Construction false
Schools
Elementary Schools Mary Adams Elementary School
Middle Schools Franklin Central Junior High
High Schools Franklin Central High School
School District Franklin Township Com Sch Corp
Others
HOA Fee Include Entrance Common,Maintenance,Management
Ownership Mandatory Fee
Read Less
Want to know what your home might be worth? Contact us for a FREE valuation!

Our team is ready to help you sell your home for the highest possible price ASAP

© 2025 Listings courtesy of MIBOR as distributed by MLS GRID. All Rights Reserved.
Krystle Walker, Realtor






