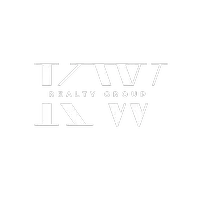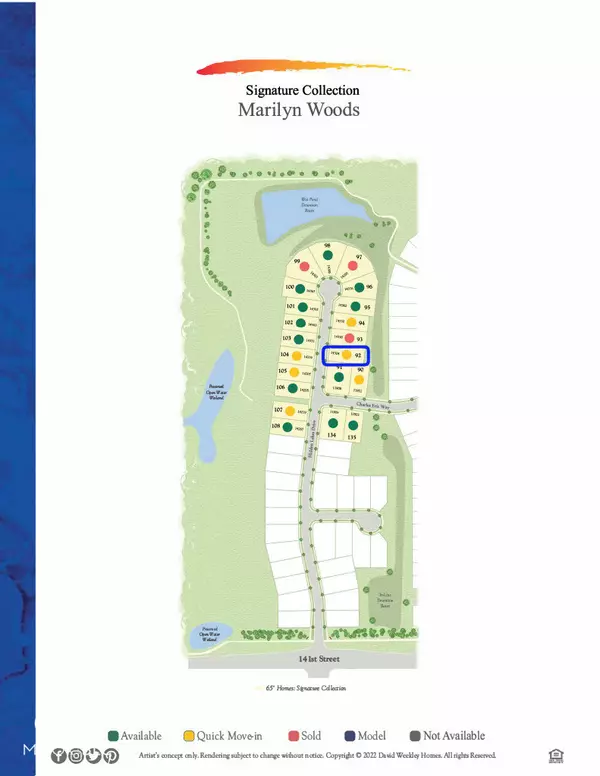
14324 Hidden Lakes DR Noblesville, IN 46060
5 Beds
5 Baths
4,077 SqFt
UPDATED:
Key Details
Property Type Single Family Home
Sub Type Single Family Residence
Listing Status Active
Purchase Type For Sale
Square Footage 4,077 sqft
Price per Sqft $180
Subdivision Marilyn Woods
MLS Listing ID 22064877
Bedrooms 5
Full Baths 4
Half Baths 1
HOA Fees $550/ann
HOA Y/N Yes
Year Built 2025
Tax Year 2025
Lot Size 8,276 Sqft
Acres 0.19
Property Sub-Type Single Family Residence
Property Description
Location
State IN
County Hamilton
Rooms
Basement Ceiling - 9+ feet, Egress Window(s), Finished Ceiling, Finished Walls, Partially Finished
Main Level Bedrooms 1
Interior
Interior Features Attic Access, High Ceilings, Kitchen Island, Entrance Foyer, Hi-Speed Internet Availbl, Eat-in Kitchen, Wired for Data, Pantry, Smart Thermostat, Supplemental Storage, Walk-In Closet(s), WoodWorkStain/Painted
Heating Forced Air
Cooling Central Air
Equipment Smoke Alarm, Sump Pump Dual
Fireplace N
Appliance Gas Cooktop, Dishwasher, ENERGY STAR Qualified Appliances, Disposal, Microwave, Oven, Range Hood
Exterior
Garage Spaces 4.0
Building
Story Two
Foundation Concrete Perimeter
Water Public
Architectural Style Craftsman
Structure Type Cement Siding,Cultured Stone
New Construction true
Schools
Elementary Schools Harrison Parkway Elementary School
High Schools Fishers High School
School District Hamilton Southeastern Schools
Others
HOA Fee Include Association Home Owners,Entrance Common,Maintenance,Nature Area,Management,Walking Trails
Ownership Mandatory Fee


Krystle Walker, Realtor






