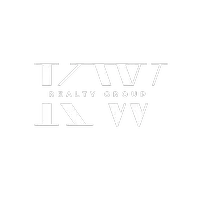
1754 Queensbridge DR Indianapolis, IN 46219
3 Beds
2 Baths
1,834 SqFt
UPDATED:
Key Details
Property Type Condo
Sub Type Condominium
Listing Status Active
Purchase Type For Sale
Square Footage 1,834 sqft
Price per Sqft $89
Subdivision Wellington Commons
MLS Listing ID 22061281
Bedrooms 3
Full Baths 2
HOA Fees $250/mo
HOA Y/N Yes
Year Built 1985
Tax Year 2024
Property Sub-Type Condominium
Property Description
Location
State IN
County Marion
Rooms
Main Level Bedrooms 1
Kitchen Kitchen Updated
Interior
Interior Features Cathedral Ceiling(s), Eat-in Kitchen, Vaulted Ceiling(s)
Heating Forced Air, Natural Gas
Cooling Central Air
Fireplaces Number 1
Fireplaces Type Insert, Other, Living Room
Fireplace Y
Appliance Dishwasher, Dryer, Disposal, Gas Water Heater, Electric Oven, Refrigerator, Washer, Microwave
Exterior
Exterior Feature Balcony
Garage Spaces 2.0
Building
Story Two
Foundation Slab
Water Public
Architectural Style Traditional
Structure Type Vinyl With Brick,Brick
New Construction false
Schools
Elementary Schools Pleasant Run Elementary School
High Schools Warren Central High School
School District Msd Warren Township
Others
HOA Fee Include Insurance,Lawncare,Maintenance Grounds,Maintenance Structure,Maintenance,Management,Snow Removal
Ownership Mandatory Fee


Krystle Walker, Realtor






