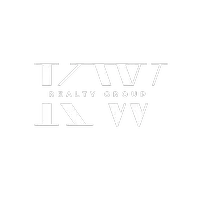
5647 Forest Rise CT Indianapolis, IN 46203
4 Beds
4 Baths
3,308 SqFt
UPDATED:
Key Details
Property Type Single Family Home
Sub Type Single Family Residence
Listing Status Pending
Purchase Type For Sale
Square Footage 3,308 sqft
Price per Sqft $93
Subdivision The Woods At Beech Grove
MLS Listing ID 22062257
Bedrooms 4
Full Baths 2
Half Baths 2
HOA Fees $200/ann
HOA Y/N Yes
Year Built 2000
Tax Year 2024
Lot Size 6,534 Sqft
Acres 0.15
Property Sub-Type Single Family Residence
Property Description
Location
State IN
County Marion
Rooms
Basement Egress Window(s), Exterior Entry, Finished, Finished Ceiling, Finished Walls, Full, Walk-Out Access
Main Level Bedrooms 1
Kitchen Kitchen Some Updates
Interior
Interior Features High Ceilings, Vaulted Ceiling(s)
Heating Electric, Forced Air
Cooling Heat Pump
Fireplaces Number 1
Fireplaces Type Great Room
Equipment Smoke Alarm
Fireplace Y
Appliance Electric Cooktop, Dryer, Electric Water Heater, Microwave, Electric Oven, Refrigerator, Washer
Exterior
Exterior Feature Storage Shed
Garage Spaces 2.0
Building
Story Two
Foundation Concrete Perimeter
Water Public
Architectural Style Traditional
Structure Type Vinyl Siding
New Construction false
Schools
School District Beech Grove City Schools
Others
HOA Fee Include Maintenance Grounds,Management
Ownership Mandatory Fee
Virtual Tour https://my.matterport.com/show/?m=7Qc6hRxV8xN&brand=0&ts=1


Krystle Walker, Realtor






