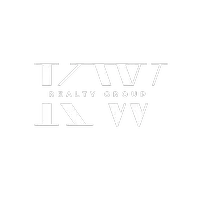
4445 N 225 W Franklin, IN 46131
4 Beds
4 Baths
3,901 SqFt
UPDATED:
Key Details
Property Type Single Family Home
Sub Type Single Family Residence
Listing Status Active
Purchase Type For Sale
Square Footage 3,901 sqft
Price per Sqft $224
Subdivision No Subdivision
MLS Listing ID 22056652
Bedrooms 4
Full Baths 4
HOA Y/N No
Year Built 1993
Tax Year 2024
Lot Size 11.300 Acres
Acres 11.3
Property Sub-Type Single Family Residence
Property Description
Location
State IN
County Johnson
Rooms
Basement Partial
Main Level Bedrooms 1
Kitchen Kitchen Country
Interior
Interior Features Attic Access, Tray Ceiling(s), Hardwood Floors, Eat-in Kitchen, Walk-In Closet(s)
Heating Forced Air
Cooling Central Air
Fireplaces Number 2
Fireplaces Type Gas Log, Wood Burning
Fireplace Y
Appliance Gas Cooktop, Dishwasher, Disposal, Gas Water Heater, Microwave, Gas Oven, Refrigerator
Exterior
Exterior Feature Barn Pole, Storage
Garage Spaces 4.0
Utilities Available Cable Available, Electricity Connected, Septic System
View Y/N true
View Rural
Building
Story Two
Foundation Concrete Perimeter
Water Well, Private
Architectural Style Traditional
Structure Type Vinyl With Brick
New Construction false
Schools
High Schools Center Grove High School
School District Center Grove Community School Corp
Others
Virtual Tour https://www.tourfactory.com/idxr3220630


Krystle Walker, Realtor






