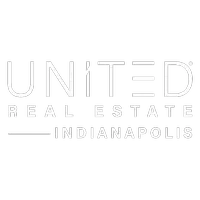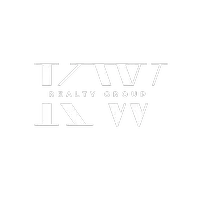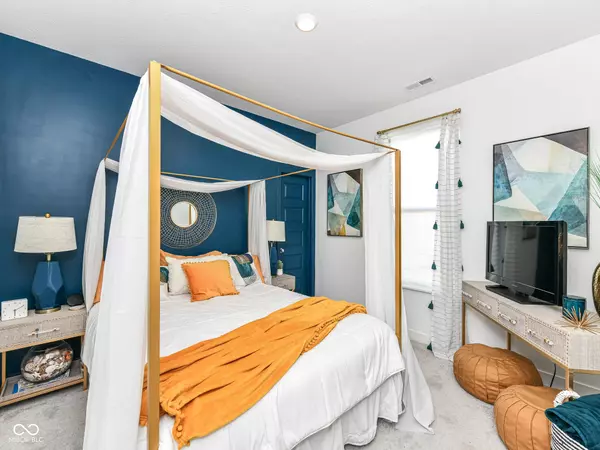9712 Holborn AVE Mccordsville, IN 46055
3 Beds
2 Baths
1,791 SqFt
UPDATED:
Key Details
Property Type Single Family Home
Sub Type Single Family Residence
Listing Status Active
Purchase Type For Sale
Square Footage 1,791 sqft
Price per Sqft $239
Subdivision Mccord Pointe
MLS Listing ID 22053580
Bedrooms 3
Full Baths 2
HOA Fees $2,400/ann
HOA Y/N Yes
Year Built 2023
Tax Year 2024
Lot Size 8,712 Sqft
Acres 0.2
Property Sub-Type Single Family Residence
Property Description
Location
State IN
County Hancock
Rooms
Main Level Bedrooms 3
Interior
Interior Features Attic Access, Walk-In Closet(s), Storage, Wood Work Painted, Entrance Foyer, Hi-Speed Internet Availbl, Kitchen Island, Pantry, Smart Thermostat
Cooling Central Air
Fireplaces Number 1
Fireplaces Type Family Room, Gas Log
Equipment Smoke Alarm
Fireplace Y
Appliance Dishwasher, Disposal, Gas Oven, Refrigerator, MicroHood, Electric Water Heater
Exterior
Exterior Feature Smart Lock(s)
Garage Spaces 2.0
Building
Story One
Foundation Slab
Water Public
Architectural Style Ranch, Traditional
Structure Type Brick,Cement Siding
New Construction false
Schools
Elementary Schools Fortville Elementary School
Middle Schools Mt Vernon Middle School
High Schools Mt Vernon High School
School District Mt Vernon Community School Corp
Others
HOA Fee Include Association Builder Controls,Entrance Common,Irrigation,Lawncare,Maintenance,ParkPlayground,Management,Snow Removal
Ownership Mandatory Fee

Krystle Walker, Realtor






