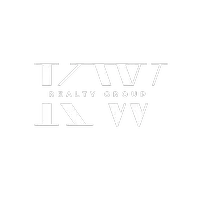619 Charnwood Pkwy Beech Grove, IN 46107
3 Beds
4 Baths
2,210 SqFt
UPDATED:
Key Details
Property Type Single Family Home
Sub Type Single Family Residence
Listing Status Active
Purchase Type For Sale
Square Footage 2,210 sqft
Price per Sqft $151
Subdivision Carrington Village
MLS Listing ID 22053571
Bedrooms 3
Full Baths 3
Half Baths 1
HOA Fees $220/ann
HOA Y/N Yes
Year Built 1998
Tax Year 2024
Lot Size 0.300 Acres
Acres 0.3
Property Sub-Type Single Family Residence
Property Description
Location
State IN
County Marion
Rooms
Basement Finished
Interior
Interior Features High Ceilings, Tray Ceiling(s), Entrance Foyer, Paddle Fan, Hardwood Floors, Hi-Speed Internet Availbl, Pantry, Walk-In Closet(s), Wet Bar, Wood Work Painted
Heating Forced Air, Natural Gas
Cooling Central Air
Fireplaces Number 1
Fireplaces Type Family Room, Wood Burning
Fireplace Y
Appliance Dishwasher, Disposal, Gas Water Heater, MicroHood, Electric Oven, Refrigerator
Exterior
Garage Spaces 2.0
View Y/N true
View Neighborhood
Building
Story Two
Foundation Concrete Perimeter
Water Public
Architectural Style Colonial
Structure Type Brick,Vinyl Siding
New Construction false
Schools
Elementary Schools Hornet Park Elementary School
Middle Schools Beech Grove Middle School
High Schools Beech Grove Sr High School
School District Beech Grove City Schools
Others
HOA Fee Include Maintenance
Ownership Mandatory Fee

Krystle Walker, Realtor






