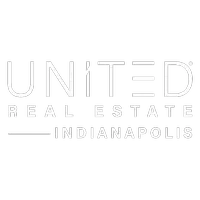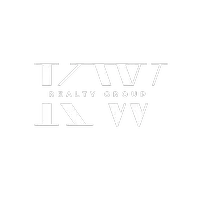218 N West ST Bargersville, IN 46106
3 Beds
1 Bath
1,427 SqFt
UPDATED:
Key Details
Property Type Single Family Home
Sub Type Single Family Residence
Listing Status Active
Purchase Type For Sale
Square Footage 1,427 sqft
Price per Sqft $175
Subdivision No Subdivision
MLS Listing ID 22054350
Bedrooms 3
Full Baths 1
HOA Y/N No
Year Built 1915
Tax Year 2024
Lot Size 0.500 Acres
Acres 0.5
Property Sub-Type Single Family Residence
Property Description
Location
State IN
County Johnson
Rooms
Main Level Bedrooms 1
Kitchen Kitchen Some Updates
Interior
Interior Features Attic Access, Paddle Fan, Hi-Speed Internet Availbl, WoodWorkStain/Painted
Heating Forced Air, Natural Gas
Cooling Central Air
Fireplace Y
Appliance Dryer, Gas Water Heater, Exhaust Fan, Electric Oven, Refrigerator, Washer
Exterior
Exterior Feature Storage Shed
Garage Spaces 1.0
Utilities Available Cable Available, Electricity Connected, Natural Gas Connected, Sewer Connected, Water Connected
View Y/N false
Building
Story One and One Half
Foundation Crawl Space
Water Public
Architectural Style Traditional
Structure Type Vinyl Siding
New Construction false
Schools
Elementary Schools Walnut Grove Elementary School
Middle Schools Center Grove Middle School Central
High Schools Center Grove High School
School District Center Grove Community School Corp
Others
Virtual Tour https://listings.indianaskypics.com/sites/xagjgvb/unbranded

Krystle Walker, Realtor






