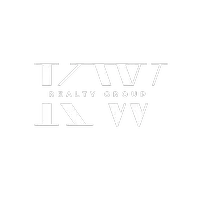4180 E 236th ST Cicero, IN 46034
3 Beds
3 Baths
2,179 SqFt
UPDATED:
Key Details
Property Type Single Family Home
Sub Type Single Family Residence
Listing Status Active
Purchase Type For Sale
Square Footage 2,179 sqft
Price per Sqft $399
Subdivision No Subdivision
MLS Listing ID 22039149
Bedrooms 3
Full Baths 2
Half Baths 1
HOA Y/N No
Year Built 1977
Tax Year 2024
Lot Size 5.840 Acres
Acres 5.84
Property Sub-Type Single Family Residence
Property Description
Location
State IN
County Hamilton
Rooms
Kitchen Kitchen Updated
Interior
Interior Features Attic Access, Hardwood Floors, Eat-in Kitchen
Heating Heat Pump
Cooling Central Air
Fireplaces Number 1
Fireplaces Type Gas Log, Masonry
Equipment Smoke Alarm, Sump Pump w/Backup
Fireplace Y
Appliance Electric Cooktop, Dishwasher, Dryer, Disposal, Exhaust Fan, Microwave, Refrigerator, Washer, Water Softener Owned
Exterior
Exterior Feature Storage, Storage Shed, Water Feature Fountain
Garage Spaces 2.0
Utilities Available Electricity Connected
View Y/N true
View Rural, Trees/Woods
Building
Story Tri-Level
Foundation Crawl Space
Water Private
Architectural Style Split Level, Traditional
Structure Type Wood With Stone
New Construction false
Schools
Elementary Schools Hamilton Heights Elementary School
Middle Schools Hamilton Heights Middle School
High Schools Hamilton Heights High School
School District Hamilton Heights School Corp

Krystle Walker, Realtor






