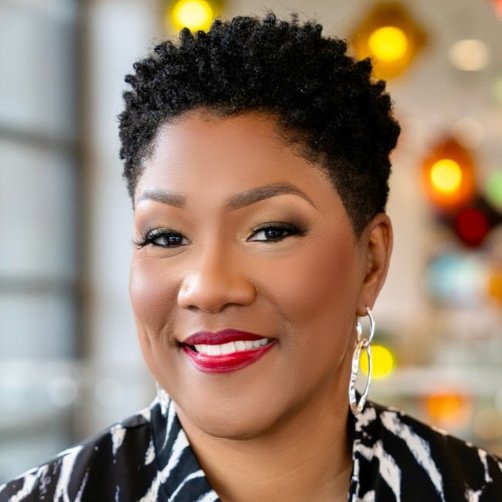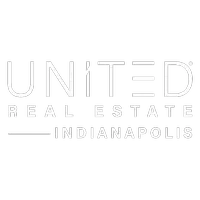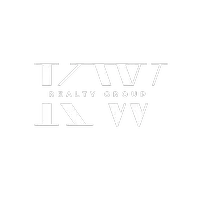
2553 Forest Hills BLVD Greenwood, IN 46143
5 Beds
4 Baths
3,689 SqFt
Open House
Sun Sep 21, 2:00pm - 4:00pm
UPDATED:
Key Details
Property Type Single Family Home
Sub Type Single Family Residence
Listing Status Active
Purchase Type For Sale
Square Footage 3,689 sqft
Price per Sqft $178
Subdivision Forest Hills
MLS Listing ID 22043292
Bedrooms 5
Full Baths 3
Half Baths 1
HOA Fees $350/ann
HOA Y/N Yes
Year Built 2002
Tax Year 2024
Lot Size 0.360 Acres
Acres 0.36
Property Sub-Type Single Family Residence
Property Description
Location
State IN
County Johnson
Rooms
Main Level Bedrooms 1
Interior
Interior Features Bath Sinks Double Main, Breakfast Bar, High Ceilings, Entrance Foyer, Hardwood Floors, Hi-Speed Internet Availbl, Wired for Data, Pantry, Walk-In Closet(s)
Heating Forced Air, Natural Gas
Cooling Central Air
Fireplace Y
Appliance Dishwasher, Dryer, Disposal, Microwave, Electric Oven, Refrigerator, Tankless Water Heater, Washer, Water Softener Owned
Exterior
Garage Spaces 2.0
Building
Story Two
Foundation Concrete Perimeter
Water Public
Architectural Style Traditional
Structure Type Brick,Wood Siding
New Construction false
Schools
High Schools Center Grove High School
School District Center Grove Community School Corp
Others
Ownership Mandatory Fee


Krystle Walker, Realtor






